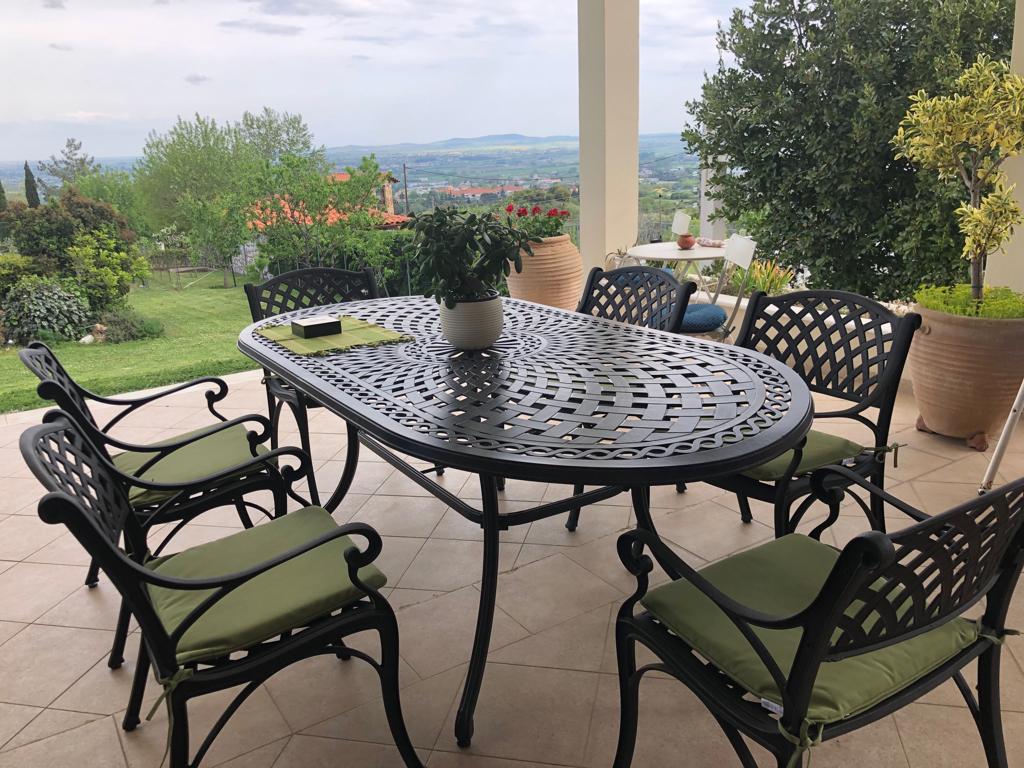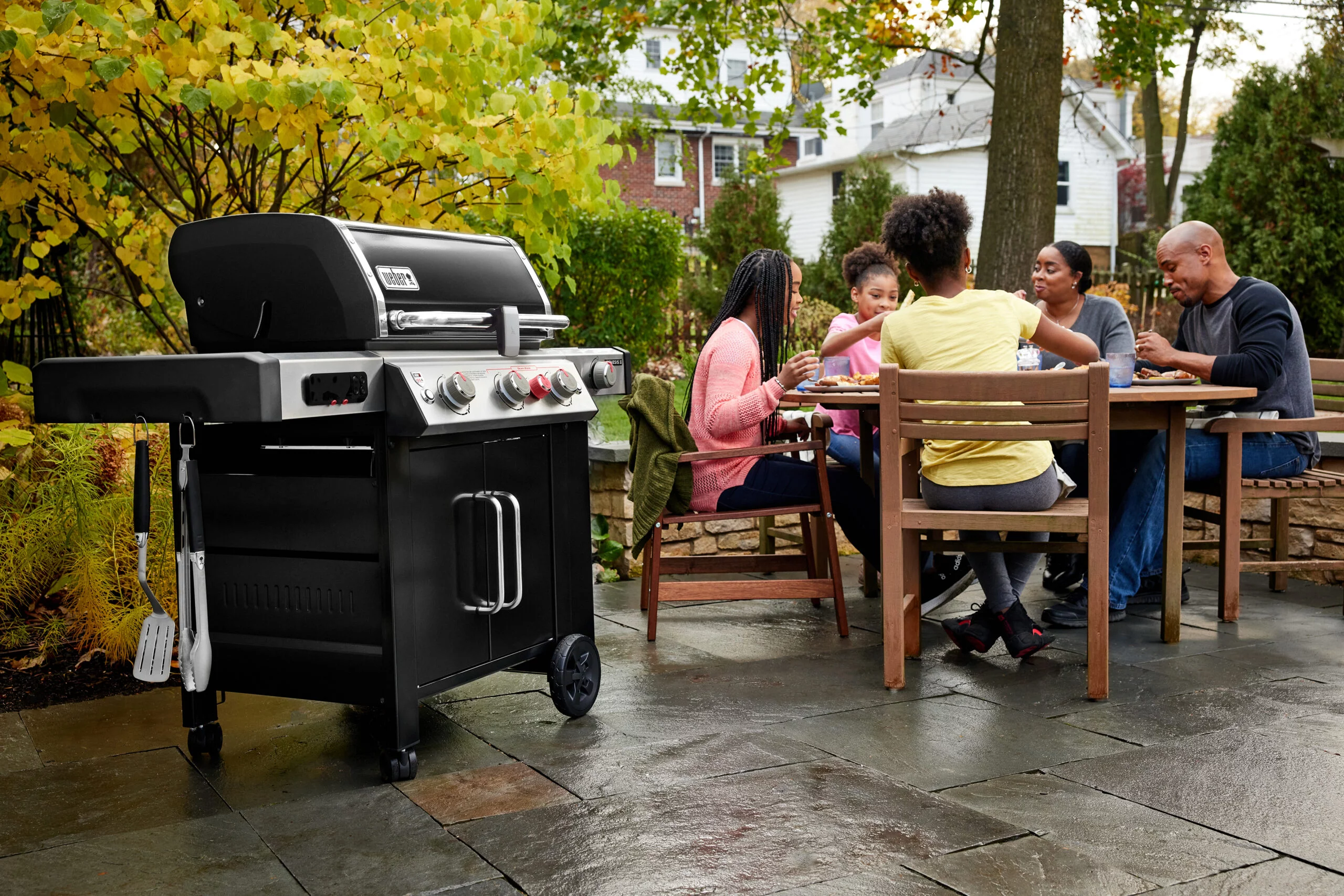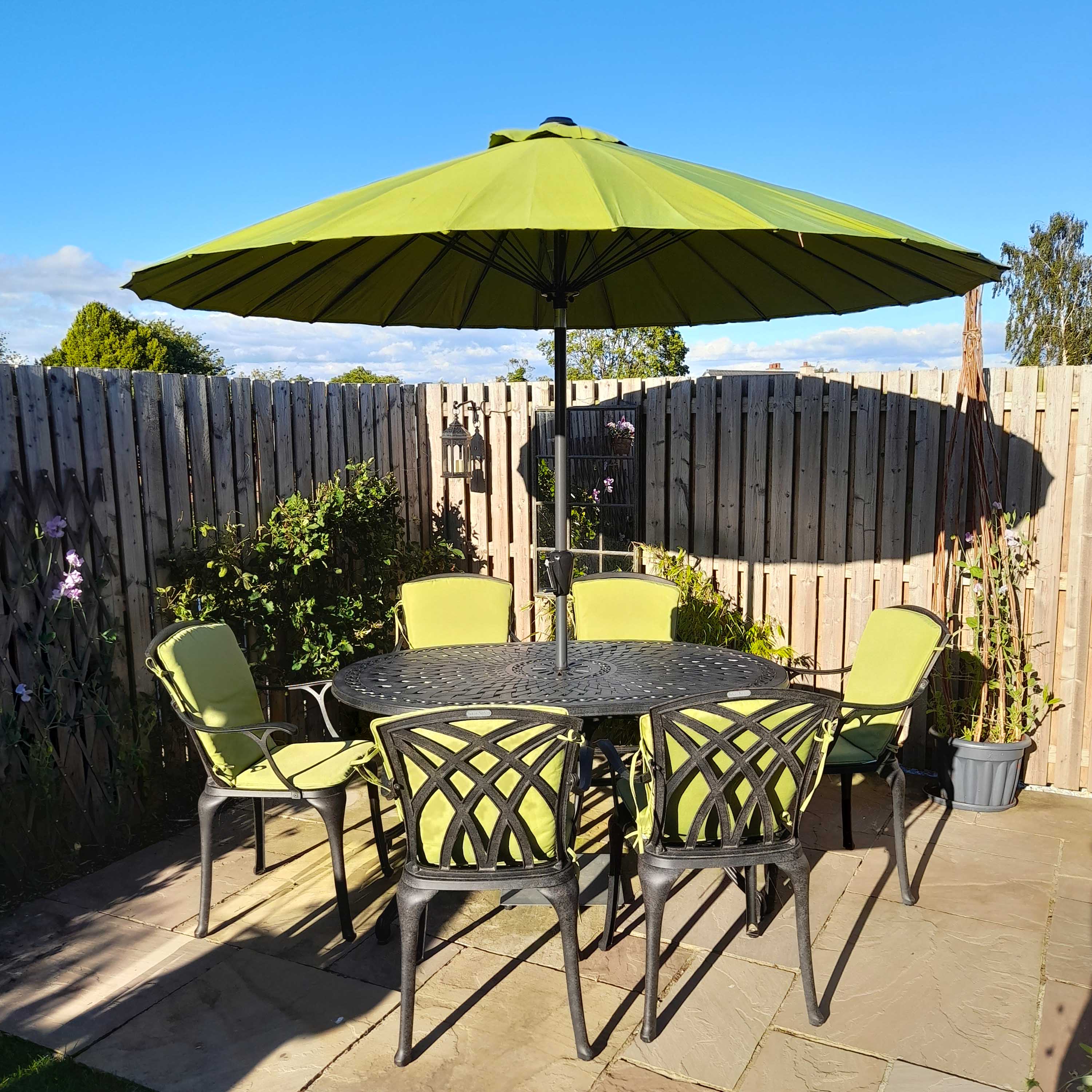In our recent Garden Furniture Focus articles we produced a number of Floor Plan Diagrams such as the one for our Mia Round Garden Table (below).
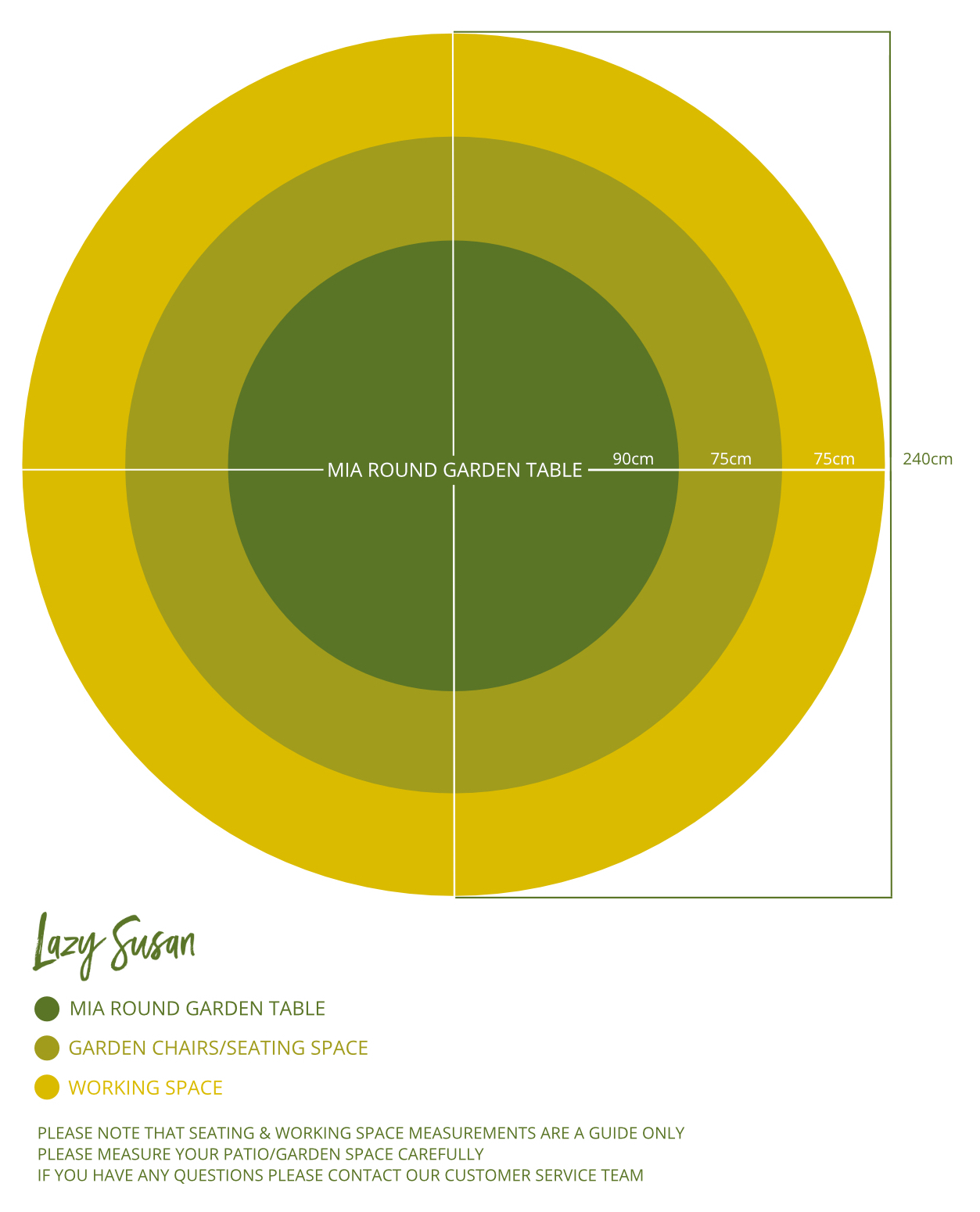
They were created as ordering the right size garden table is the tricky part of the ordering process and this is a clear visual guide to the space required for that set.
Scale and flow on a patio are critical - You want a set that is not too big that it doesn’t work and people can’t move freely and safely around the space but not so small that it looks lost.
Summary
Ordering the right size garden table is one that many of us (yes, myself included, pre-Lazy Susan) often get wrong.
We thought producing a series of case studies based on a recent experience or issue that our Customer Service Team have resolved would be a great way of illustrating some of the most common mistakes buyers make.
This month we want to look at the one we probably see most often; how to order the right size garden table.
A case study is a real-life example of how we’ve helped a customer get it right and is a great way of demonstrating how we can help you pick the right size for the space you have available on your patio.
Background
Just over two months ago we received an email from a customer in Nottingham who had just purchased our 6-seater Catherine Oval Garden Table in Antique Bronze (pictured above).
The set was ordered as a bundle deal with 6 of our upgraded Kate Chairs in Antique Bronze, a set of 6 x Green Seat Pad Cushions and a Green 2.7m Parasol with Parasol Base.
The lady who placed the order had recently purchased a new build property with a small L-shaped patio/raised deck that was accessed from an open plan kitchen dining area that spanned the full rear of the property via a large set of double French Doors.
The patio area itself is a raised timber deck with metal and glass railings around the outer edge and their garage wall on the longest edge.
Their prized Weber Genesis II EX-335 GBS Smart Barbecue (pictured above, this is one serious bit of kit) and several smaller planters that they’d brought with them from their previous property were already in place.
The general layout is illustrated in the diagram below. We haven’t included exact dimensions as we don’t have them but it gives you a better illustration of the space and the issue they had.
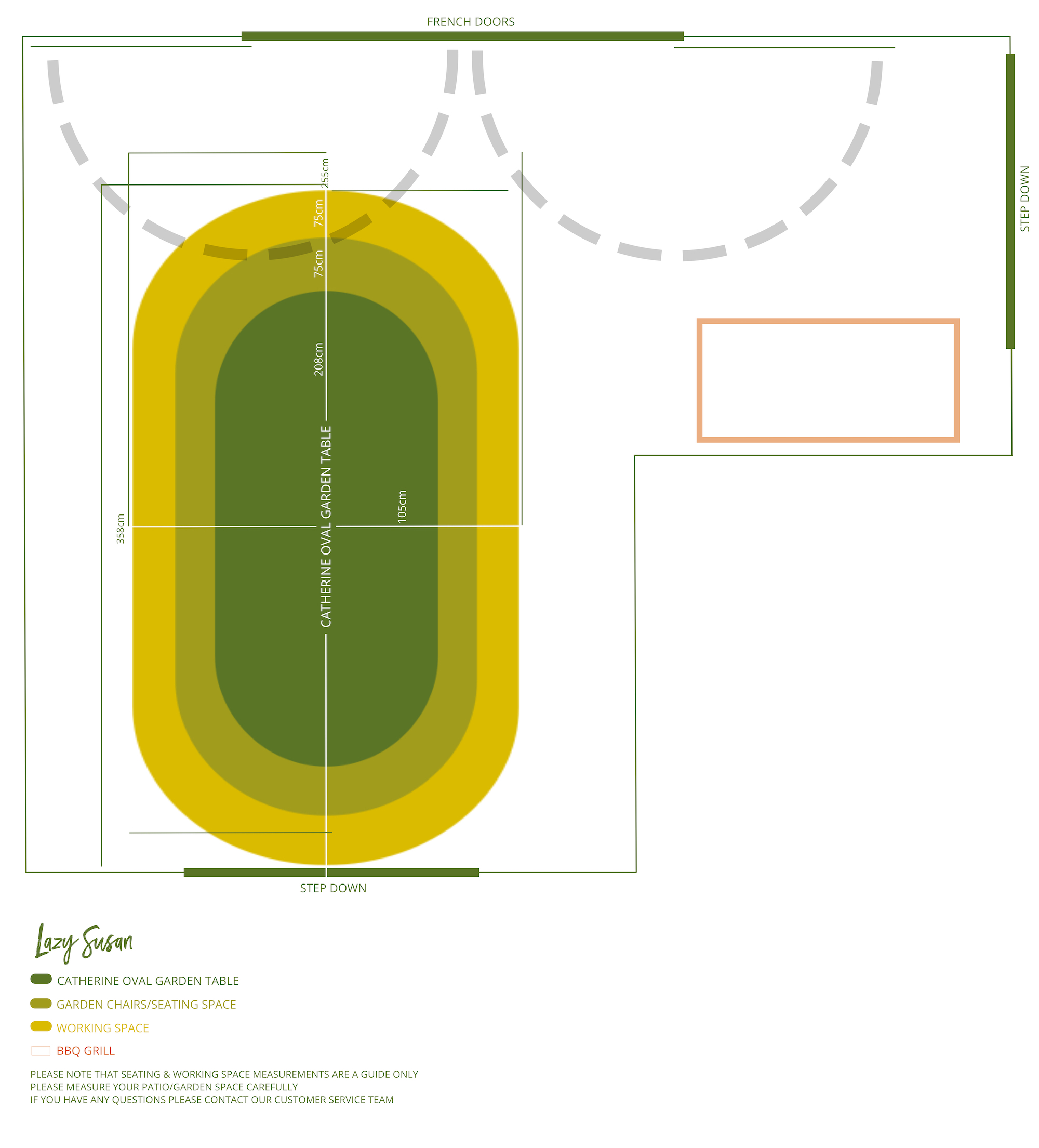
The French Doors are constructed from a dark grey high-performance aluminium, so after ordering a free Sample Kit from our shop, they decided on our Antique Bronze finish as it would create a nice match and contrast against the timber of the deck/railing.
The door frame was approx 150cm wide with each door around 65cm and they opened outwards and could be secured.
The patio itself is quite compact, with the BBQ area taking up much of the top space, leaving more of a rectangle for the table/seating area itself.
They felt that our oval-shaped table was the perfect solution and positioned the length of the patio so it would fit the space with the curved ends allowing space for people to move (flow) around the patio.
A 6-seater set was chosen as they’re a family of four but the husband's parents live less than a mile away and are regular visitors during the summer months when the BBQ is fired up.
With great access from the kitchen and a top-end BBQ already in place, our garden furniture was the final piece in the puzzle to create a great indoor/outdoor living space where the family could spend some much-needed quality time together this summer.
Evaluation
The order was placed and delivered on a pallet 8 working days later.
The delivery company contacted the lady directly 24 hours after the goods had left our warehouse, and they arranged for the delivery to be made on a Friday morning as her husband was working from home that day.
On Saturday morning, they quickly set about assembling the table and chairs after reading our instructions and watching the assembly videos on our YouTube channel:
To protect the furniture whilst building in situ, they laid out a large blanket on their patio and quickly assembled the Kate Chairs.
Laying down the large box for the Catherine Table, they both quickly got the sense that the patio was starting to feel a little tight on space.
With the chairs in the seating position and the table laid flat, they would struggle to open and close the French Doors and the other end would be getting a little close to the step.
With the table box laid flat, they could clearly see that the heads of the table were a little too tight to both the space needed to swing the doors open and the steps on the other side that accessed the lawn area/pathway to the garden shed.
The set would fit in the space perfectly but once all in position, it was just a little too tight at each end with the seating too close to that step and the French Doors.
Fortunately, they had only opened the box and not removed or unpacked the table, so the decision was made to pause and contact the Lazy Susan Customer Service team on Monday morning.
Solution
After talking it through with our team, the solution was a relatively simple one.
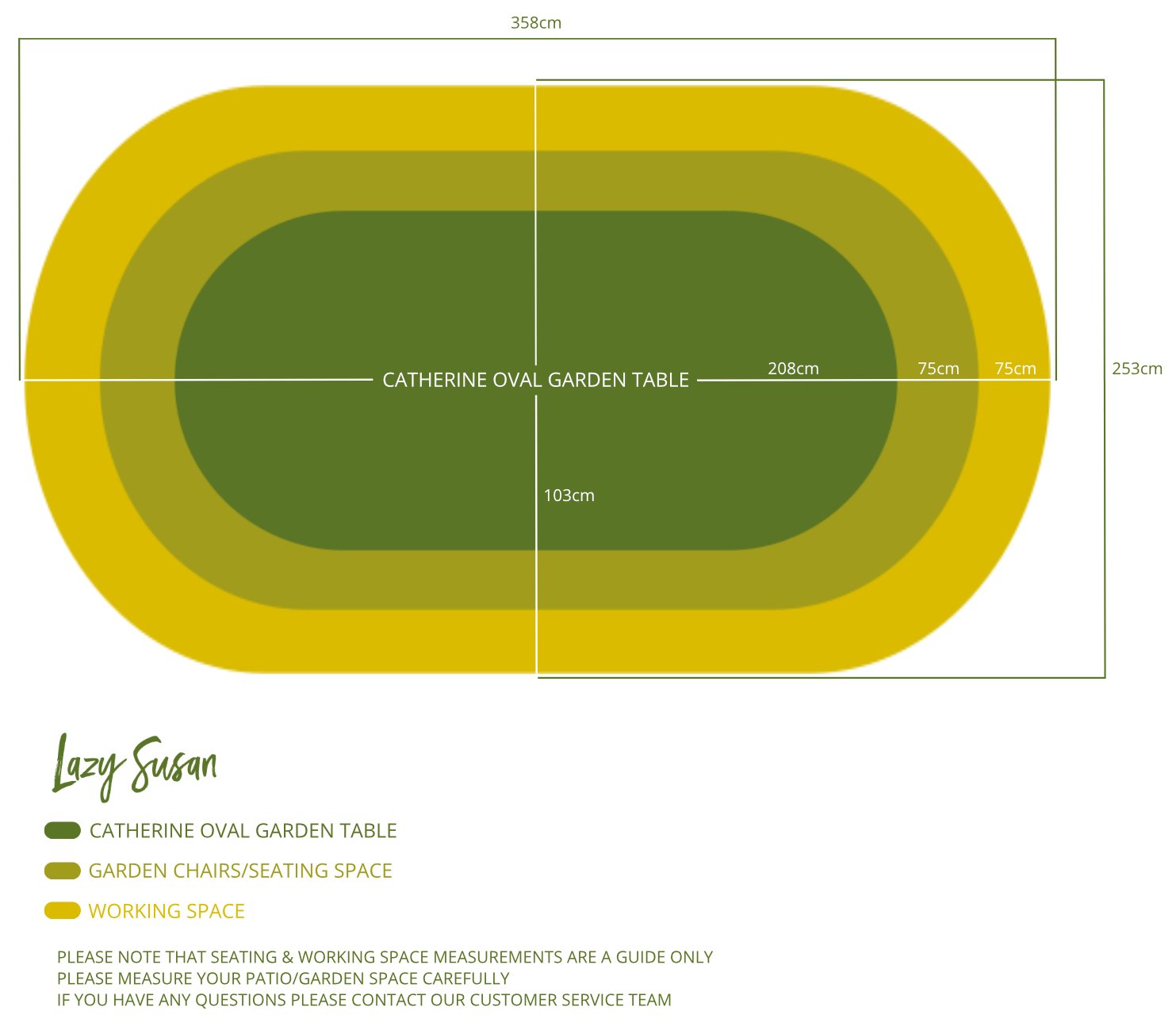
When measuring, they had neglected to include any working space around the table (as shown in the floor plan above).
As you can see from the diagram above we recommend around 75 cm.
You can drop this to 50 cm but on this patio that wasn’t an option as the step and french doors were just too close to the chairs at the heads of the table (with the French Doors actually hitting/needing moving).
They had taken the dimensions of the table and 6 chairs but not left enough free working space around that for the doors to open and people to move around safely.
Every patio is different and often this is not an issue. For example, if the patio was level with a garden lawn and not raised with steps then you could sit safely with your chair right up to the edge.
However, in this instance, it meant that the heads of the table (and whoever sat at each end) would have been a little too close to the French Doors and the step at the bottom of the illustration above.
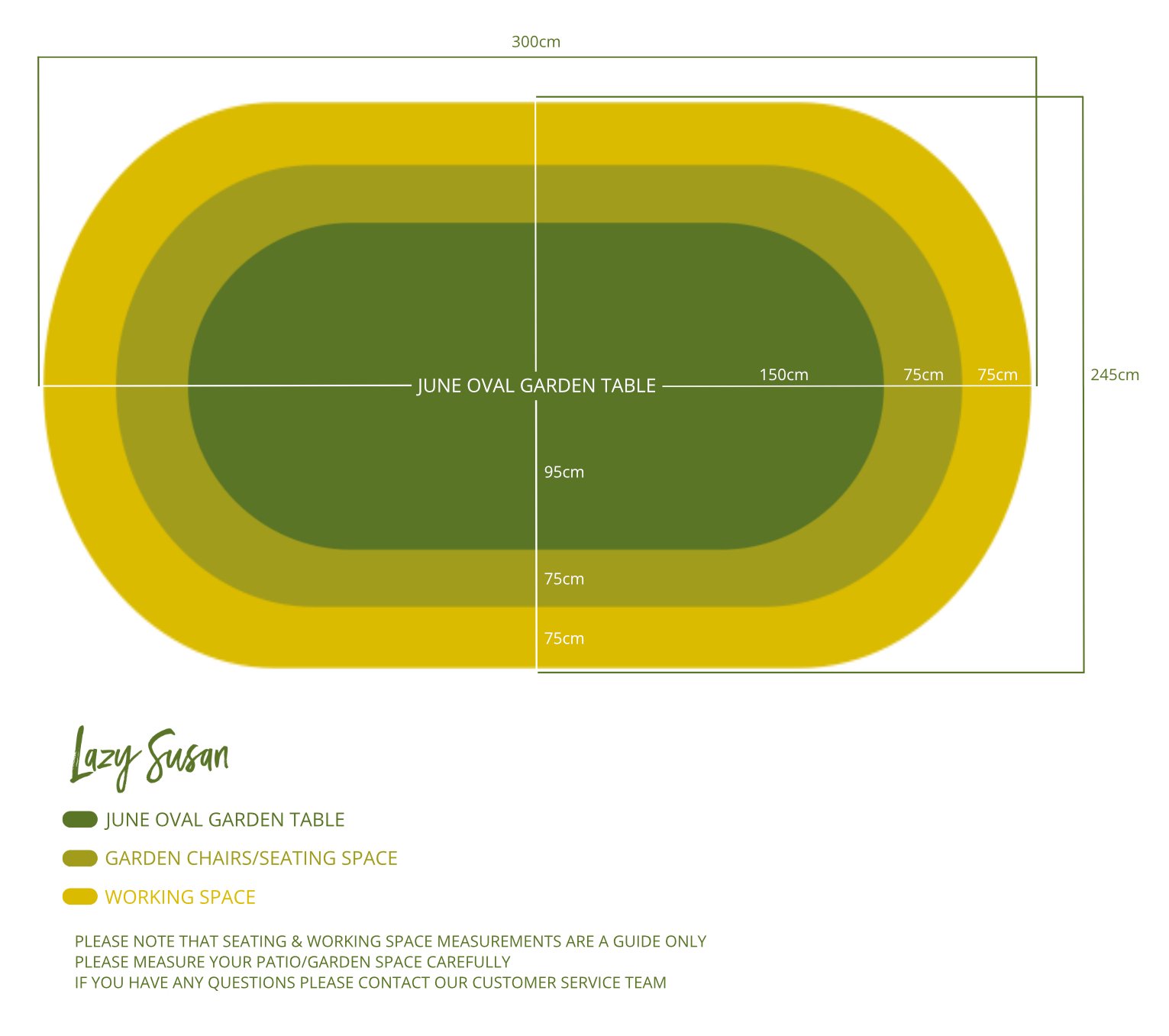
We suggested they drop down to our June Oval Garden Table (floor plan shown above and pictured below). This is still a 6-seater set but is 150cm long instead of the 208cm Catherine Table, so it would give them over half a metre of extra free space at each end.
They would lose a little in terms of tabletop space and elbow room, but you can still comfortably sit 6 around our June table and it would free up space and give better scale and proportion.
No need to replace the 6 x Kate Chairs, 6 x Seat Cushions or the Parasol and Base too, just the table and the rest would still work with it.
They are the same shape and style of table but losing that 58cm would leave them with enough safe working space for the doors to be swung open without the need to move the chair to one side or sit too close to a step.
Our Customer Service Team arranged a return for the Catherine Table, which the customer agreed to pay.
The cost of the return will vary depending on the size of the table, i.e. it is cheaper to collect a smaller Mia Bistro Table which can be done through a standard parcel courier than our larger Catherine table which needs a specialist collection.
Please note that if you do want to return a table, it must be packed in its original packaging and we can't collect any furniture that has been unpackaged and constructed.
In this instance, fortunately, that was the case as they had realised the problem before construction, and as they required a smaller table we were able to deduct the cost of the return from the difference in the price of the two tables and refund what was left.
If the issue was reversed and they needed a larger table, then they would have to pay any additional cost for their new table plus the collection fee.
Conclusion
We're extremely grateful to Lazy Susan. The people we spoke to on the phone were super helpful. We realised our mistake as soon as the table box was laid flat on our decking area. Communicating the issue was a little tricky on our part but they were able to make sense of the problem and suggested we go for a smaller table. They handled the collection and redelivery and there was great comms throughout. We are so pleased with our Lazy Susan table & chairs, they fit great and really set off our decking. We now have a lovely spot to sit out, cook on our barbecue and enjoy the garden.
When purchasing a garden table set such as June or Catherine, you must ensure you have space for Garden Table + Garden Chairs + Working Space (if applicable).
Always measure carefully, take into account any items or obstacles, and if need be, pop it all down on a bit of graph paper to see how things fit and flow.
That working space will ensure you can comfortably sit at the chairs and leave enough room for the patio to still function, i.e. pull the chairs out and walk around safely when people are seated.
We generally recommend between 50cm and 75cm to give you room to sit comfortably, pull the chairs out, walk around, etc but this is just a guide.
You may feel you can work with a little less working space, for example, if the edge of the patio is level with your lawn or if you wanted to push the chairs and table close to a wall.
Every patio is different, just take these measurements and apply them to the ‘free’ outdoor space you have available/where want the set to fit when used.
Always take into account items such as planters, BBQs, fire pits, steps, walls, doors, etc too.
On this customer's patio, they forgot about the space needed to open the French Doors and the step.
If they were sliding patio doors and the patio was not raised, then Catherine could have worked in that space, but sitting close to a step is never a good idea.
Our June table on its own is 150 cm long by 95 cm wide. Add onto that 75 cm for the chairs and 75 cm of "working space" and you need approx. 300 cm by 245 cm of free space for that set to work.
The Catherine table is 208 cm long x 103 cm wide, so for you to comfortably position 6 to 8 Garden Chairs you need an additional 75 cm of space around the table.
Again, we would recommend a further 50 - 75 cm of “working space” so that you have room to pull chairs out and safely move around when people are seated, so you need approx. 358 cm by 253 cm of free space for that set to work.
In the end, the customer got the garden table set they wanted, and it looks and functions great on their new patio!
If you have any questions about our Garden Furniture and what size is best for your garden, then please don't hesitate to Contact Us.
If you have any photos of your new June, Catherine or any other Lazy Susan set in situ, then we’d love to see them for our Do Some Good charity campaign.
You can tag us @LazySusanFurniture on Instagram or Facebook or email them to us at [email protected].




